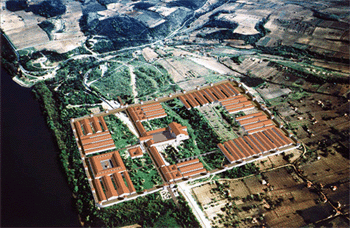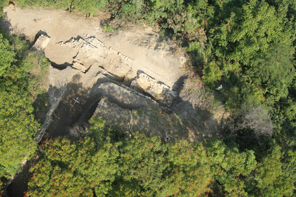|
FORTIFICATIONS OF NOVAE

Fortifications of the Roman legionary fortress in Novae were excavated in the late 80s and in the early 90s by Bulgarian archeologists from the Historical Museum in Svishtov.
However, this research has never been completed and published, thus in 2005 the Polish Archaeological Expedition has initiated a project focused on making full documentation
of the remains and examining the chosen parts of the fortifications. In 2009 and 2010 our research was concentrated on their eastern and northern parts: towers number 4 and 27,
northern wall and the gate.
The western gate
The tower no. 4 is located ca. 38 m to the south from the western gate (porta prinicpalis dextra). Its area can be estimated for 30 sq. m. To the south from it, post holes marking
timber construction of a tower have been unearthed, as well as parts of a rampart (ascensus). The first phase of construction is connected with the legio VIII Augusta (under the
reign of Nero). The ascensus was lying parallel to the embankment. Later, stone fortifications were constructed and the rampart was raised just next to the tower, perpendicular
to the defensive walls.
The northern gate
In 2010, we have started the exploration of the northern gate (porta praetoria), which in the past years was partly investigated by archaeologists from the University of
Adam Mickiewicz in Poznan (UAM). The gate is located on the steep slope falling down to the Danube. On the area of 60 sq. m. the remains of the gate constructed from limestone
blocks with plaster has been traced.

The northern wall
Around 100 m to the west from the northern gate a part of the northern defensive wall and a tower numbered as 27 have been uncovered. In this section, covering altogether 160 sq.
m., a V-shaped ditch has been discovered (4.2 x 2 m). We have unearthed a fragment of the 1.3 m wide defensive wall with foundations 1.4 m deep. Ca. 4.6 m to the south from the
ditch the remains of embankment have been found. Its construction was preserved to the hight of 2.65 m. Perpendicular to it, a rampart (ascensus) has been revealed and a square
post holes marking a wooden tower behind it. The tower no. 27 and the defensive wall were probably built in the same time (reign of Trajan). In the rear area of the fortifications
(intervallum), a paved street has been located (via sagularis). Between the street and the walls remains of a square building have been unearthed. After the period destruction and
decline, which took place in the second half of the 3rd century, a huge square hall was constructed in this place.
In the 5th century the defensive wall was strengthened by the second line 1.1 m wide. The latest trace of settlement in this area is expressed by the presence of a pottery kiln
preserved with a set of fired pots. The kiln can be dated post quem for AD 557-558 by the follis of Justinian.
|

